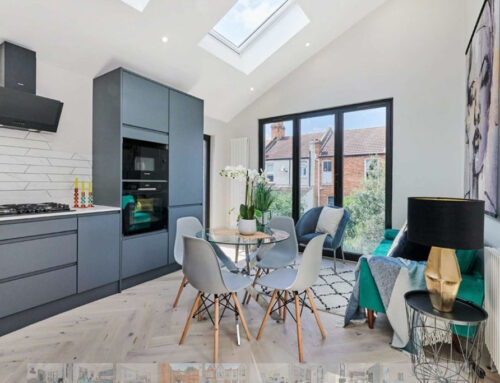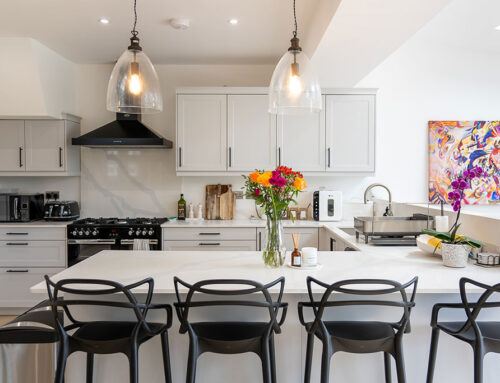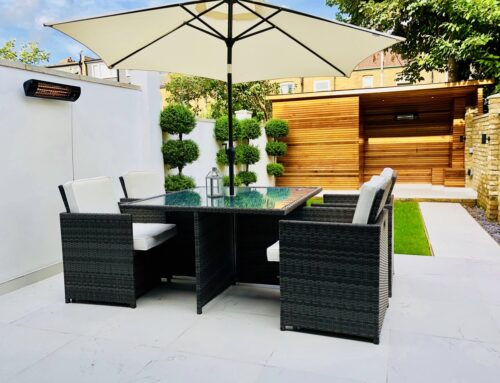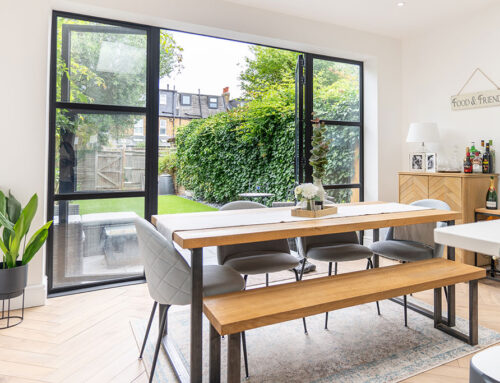Worcester Park
The true depths of this project are only unveiled when the final results are revealed, conforming perfectly to the standard expectations for any development. Nevertheless, within this concealed complexity, the project effectively showcases the Raynes Construction team’s impressive technical skills.
The hidden complexities of this project only come to light upon its completion, aligning seamlessly with the typical standards for any development. However, within this concealed intricacy, the project serves as a testament to the Raynes Construction team’s exceptional technical competence.
The underlying intricacies of this project remain undisclosed until the final unveiling, perfectly adhering to the customary expectations for any development. Yet, within this concealed depth, the project stands as a clear testament to the remarkable technical abilities of the Raynes Construction team.
Until the final presentation, the real depth of this project is masked, aligning flawlessly with the usual standards for any development. Nonetheless, within this hidden complexity, the project provides undeniable evidence of the Raynes Construction team’s exceptional technical acumen.
Worcester Park Ground Floor Extension
Project Overview: The primary objective of this project was a comprehensive transformation of the property, entailing the following significant elements:
Ground Floor Refurbishment: A thorough renovation of the ground floor area to enhance both functionality and aesthetics.
5 Meter Extension: The addition of a substantial extension to the property, expanding its living space and usability.
Establishment of a Utility Room: The creation of a dedicated utility room, providing a practical space for various household tasks.
Addition of a Ground Floor WC: The installation of a convenient ground floor bathroom, improving the property’s overall convenience and accessibility.
Challenges: Throughout the project, several challenges arose that required careful problem-solving and adaptability, including:
Subfloor Build-Up: A need to build up the subfloor to meet the desired specifications, likely due to structural or functional requirements.
Deviations in Steelworks: Unforeseen variations in the steelworks, possibly stemming from discrepancies between initial plans and on-site conditions.
Cost of the Project: £82,256




