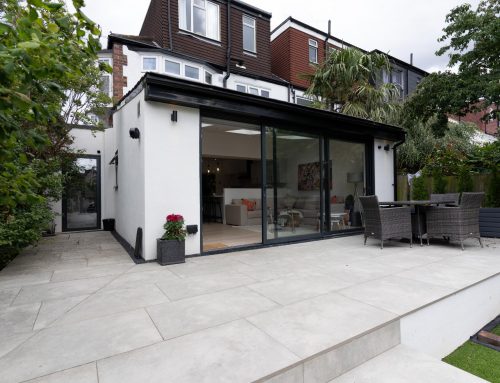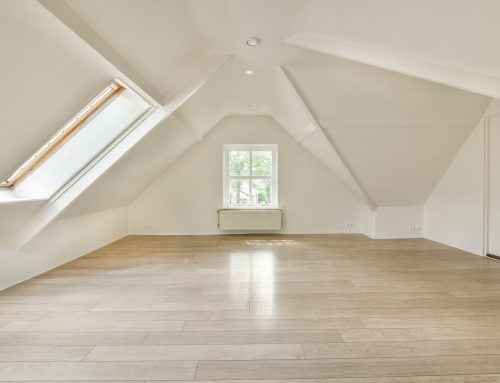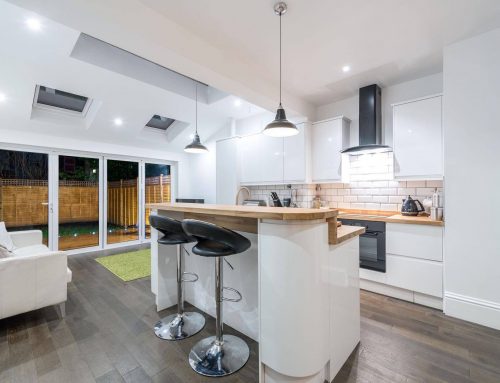Dormer loft conversions are an excellent way to add space and value to your home without the need for an extensive extension. They can provide that extra bedroom, home office, or playroom that you’ve always wanted. However, as with any construction project, there are certain challenges that homeowners may face. Understanding these potential obstacles beforehand will help ensure a smooth and successful conversion. Here, we look at some common challenges in dormer loft conversions and how to overcome them.
1. Planning Permission and Building Regulations
One of the first challenges you may face is navigating planning permission and building regulations. In many cases, dormer loft conversions fall under permitted development, meaning planning permission isn’t required. However, there are exceptions, especially if your property is in a conservation area or has specific restrictions.
How to Overcome It:
Consult with a professional team, such as Raynes Construction, who can help determine if your project requires planning permission. Engaging with an experienced contractor will also ensure your dormer loft conversion complies with building regulations covering fire safety, structural stability, and insulation standards. Addressing these requirements early on will prevent delays later in the project.
2. Structural Limitations
Your existing roof structure may present challenges during a dormer loft conversion. Older properties, in particular, may not have been built with the intention of supporting the additional load that comes with a dormer extension.
How to Overcome It:
A structural survey is essential before beginning work. This will help identify any weaknesses that need reinforcement, such as adding joists or steel beams. A skilled construction company can assess the feasibility of your conversion and recommend any structural adjustments required to ensure the safety and stability of the new space.
3. Limited Ceiling Height
One of the most common challenges in loft conversions is limited head height. Dormer conversions are popular because they help create more usable space, but even so, the existing height of your loft can impact the final result.
How to Overcome It:
Careful planning can help maximise the available space. In some cases, lowering the ceiling of the room below or raising the roofline may be an option. Alternatively, opting for clever design solutions, such as built-in furniture or using certain areas for storage, can make the best use of limited headroom. Consulting with experienced architects and designers will help you find practical solutions to make the space feel open and comfortable.
4. Disruption During Construction
A dormer loft conversion involves significant construction work, which inevitably causes disruption to your daily life. Noise, dust, and restricted access can be inconvenient, especially if you are living in the property during the project.
How to Overcome It:
Working with an experienced construction team is key to minimising disruption. A good contractor will establish a clear timeline and keep you informed throughout the process, so you know what to expect. At Raynes Construction, we focus on clear communication, setting realistic expectations, and ensuring the work is completed efficiently to reduce inconvenience as much as possible.
5. Access and Staircase Installation
Adding a staircase to access the new loft space can be a challenge, particularly in homes with limited space on the existing floor below. The location of the new stairs must comply with building regulations while also fitting within the layout of your home.
How to Overcome It:
Consider different staircase designs, such as spiral or space-saving stairs, to fit within the available area. An experienced contractor can provide advice on the best options for your property, ensuring compliance with building regulations while maintaining a practical and aesthetically pleasing solution.
6. Lighting and Ventilation
Natural light and proper ventilation are essential for creating a comfortable living space. However, dormer lofts can sometimes suffer from a lack of light, especially if windows are not positioned effectively.
How to Overcome It:
Incorporate large dormer windows to bring in plenty of natural light. Consider adding skylights for additional brightness and ventilation, which can help make the space feel more open and inviting. Ventilation is also crucial for preventing condensation, so ensure adequate airflow through the use of trickle vents or mechanical ventilation systems.
7. Budget Constraints
Unexpected costs can arise during any construction project, and dormer loft conversions are no exception. Structural reinforcements, unforeseen repairs, or changes to the design can all add to the budget.
How to Overcome It:
To manage budget challenges, work with a reputable contractor who provides a detailed quote and transparent pricing. Set aside a contingency fund—typically around 10-15% of the project cost—to cover any unforeseen expenses. Regular communication with your contractor will help you stay on top of costs and ensure the project remains within budget.
Conclusion
Dormer loft conversions are a fantastic way to add both space and value to your home, but they do come with their challenges. By understanding potential obstacles—such as planning permission, structural limitations, ceiling height, and access issues—you can take proactive steps to address them and ensure a successful conversion.
At Raynes Construction, we specialise in making home improvements as seamless as possible. Our team of experts is here to guide you through each stage of your dormer loft conversion, from planning to completion, ensuring that your project runs smoothly and meets all your expectations. With careful planning and the right professional support, you can transform your loft into a beautiful, functional space that enhances your home and lifestyle.




