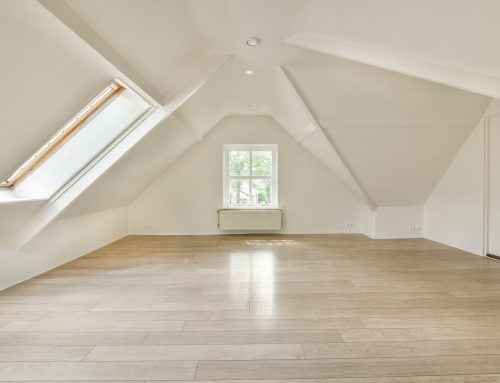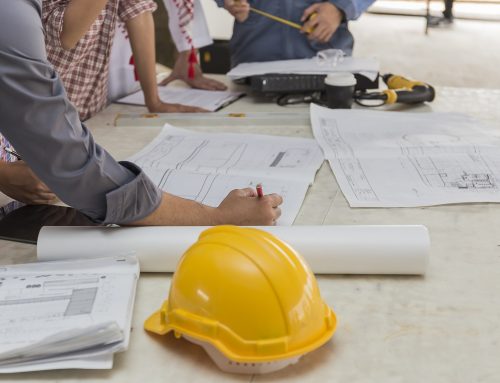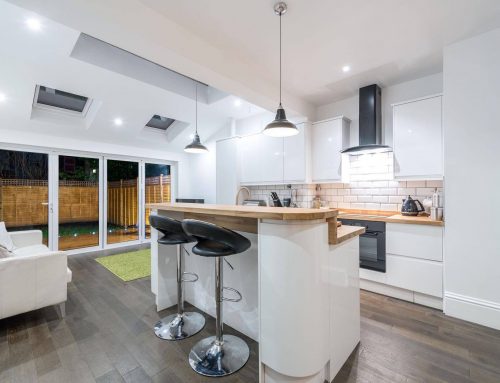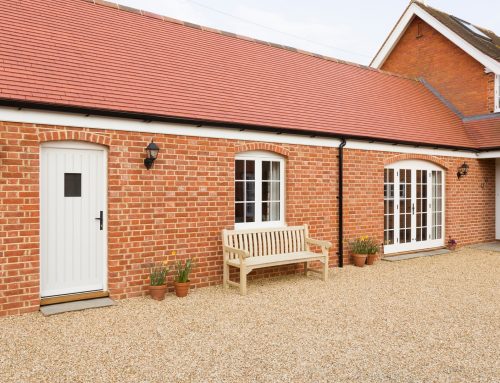At Raynes Construction, we prioritise creating architectural designs that honour both heritage and modern advancements. Our approach ensures that projects seamlessly integrate traditional elements, such as classic brickwork or timber framing, with cutting-edge technologies like energy-efficient materials and smart home systems.
This fusion provides not only aesthetically pleasing outcomes but also highly functional and sustainable spaces. By combining traditional craftsmanship with modern innovations, we offer architectural solutions that respect the past while addressing today’s demands for efficiency and environmental consciousness.
Our team collaborates closely with architects and homeowners to ensure that the final result is a harmonious balance of beauty, functionality, and sustainability. For example, in loft conversions, we often incorporate traditional sloped rooflines with modern features like skylights and open-plan layouts to maximise space and light while maintaining the character of the property.
Beyond aesthetics, the practical advantages of blending traditional and innovative designs are significant. For instance, incorporating energy-efficient windows, insulation, and ventilation systems into older structures can dramatically reduce energy consumption, increasing comfort while reducing utility costs.
We focus on the long-term sustainability of our builds. Using innovative materials such as reclaimed timber, sustainable insulation, and modern energy systems allows us to protect both the environment and the integrity of traditional designs. This thoughtful approach ensures that our projects stand the test of time, both in terms of design and durability.
In today’s architectural landscape, blending tradition with innovation is not just an aesthetic choice but a practical one. At Raynes Construction, we ensure that our projects reflect this balance, delivering spaces that are not only beautiful and functional but also sustainable and future-proof.




